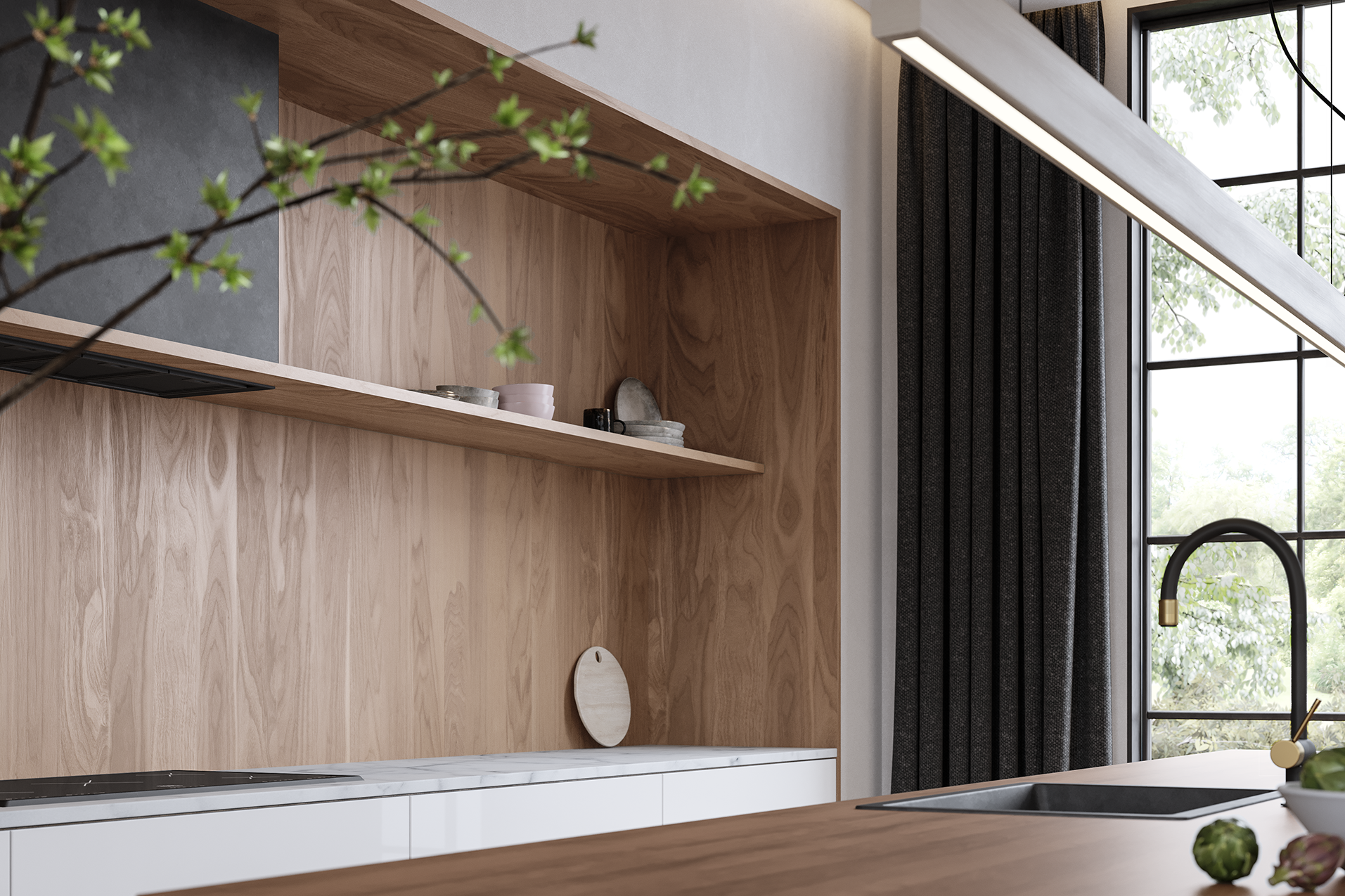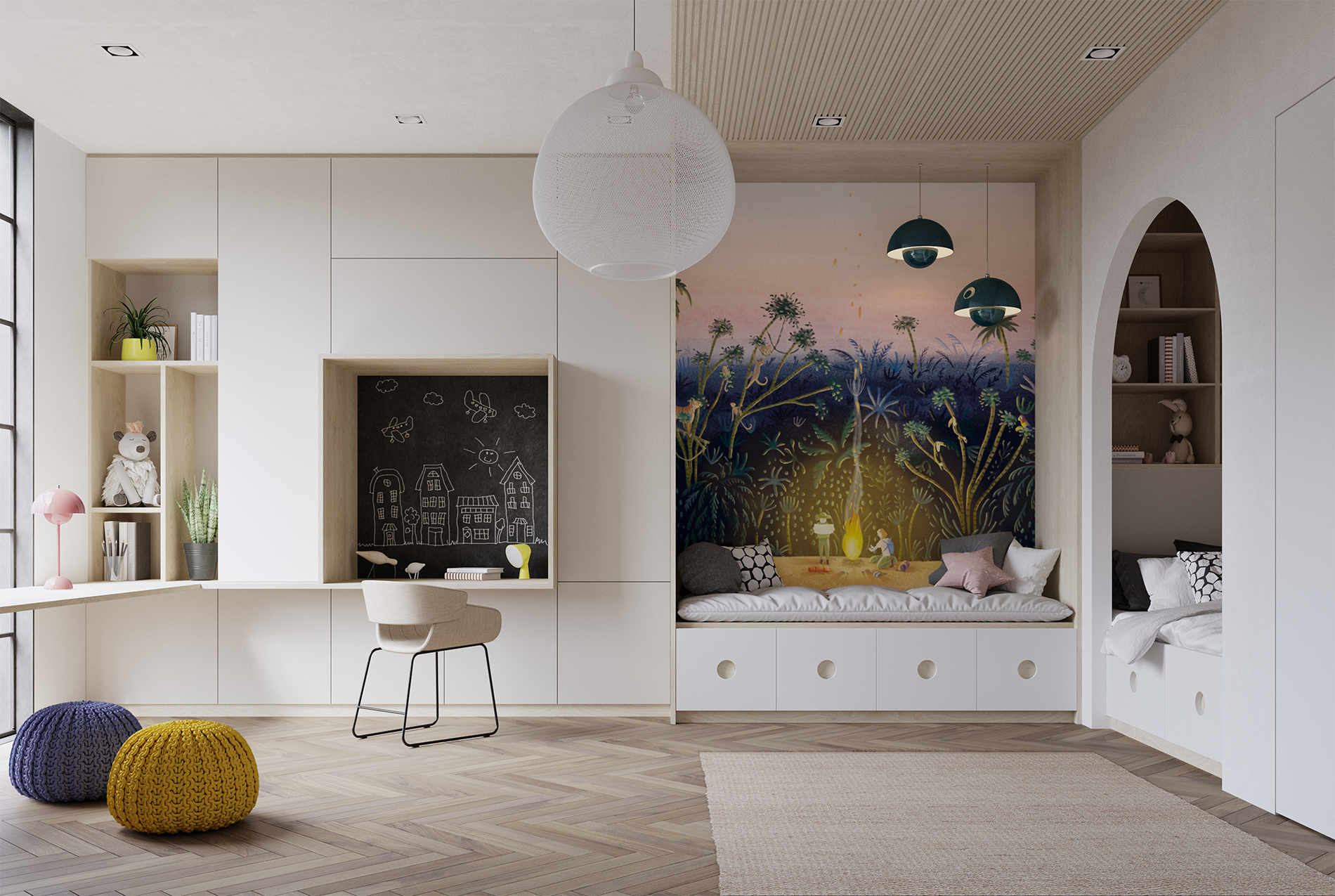LUNA HOUSE
BROOKLYN, NEW YORK
In designing spaces of the Luna House, we looked to nature to create configurations for depth, openness and refuge. Each room of the Luna House has a distinct look and function, and yet together they create a cohesive whole and enhance the overall design direction.
View fullsize
![DINING ROOM]()

DINING ROOM
View fullsize
![DINING ROOM]()

DINING ROOM
View fullsize
![LIVING ROOM & KITCHEN]()

LIVING ROOM & KITCHEN
View fullsize
![KITCHEN]()

KITCHEN
View fullsize
![KID'S ROOM]()

KID'S ROOM
View fullsize
![KID'S ROOM]()

KID'S ROOM
View fullsize
![MASTER BEDROOM]()

MASTER BEDROOM
View fullsize
![MASTER BATHROOM]()

MASTER BATHROOM
